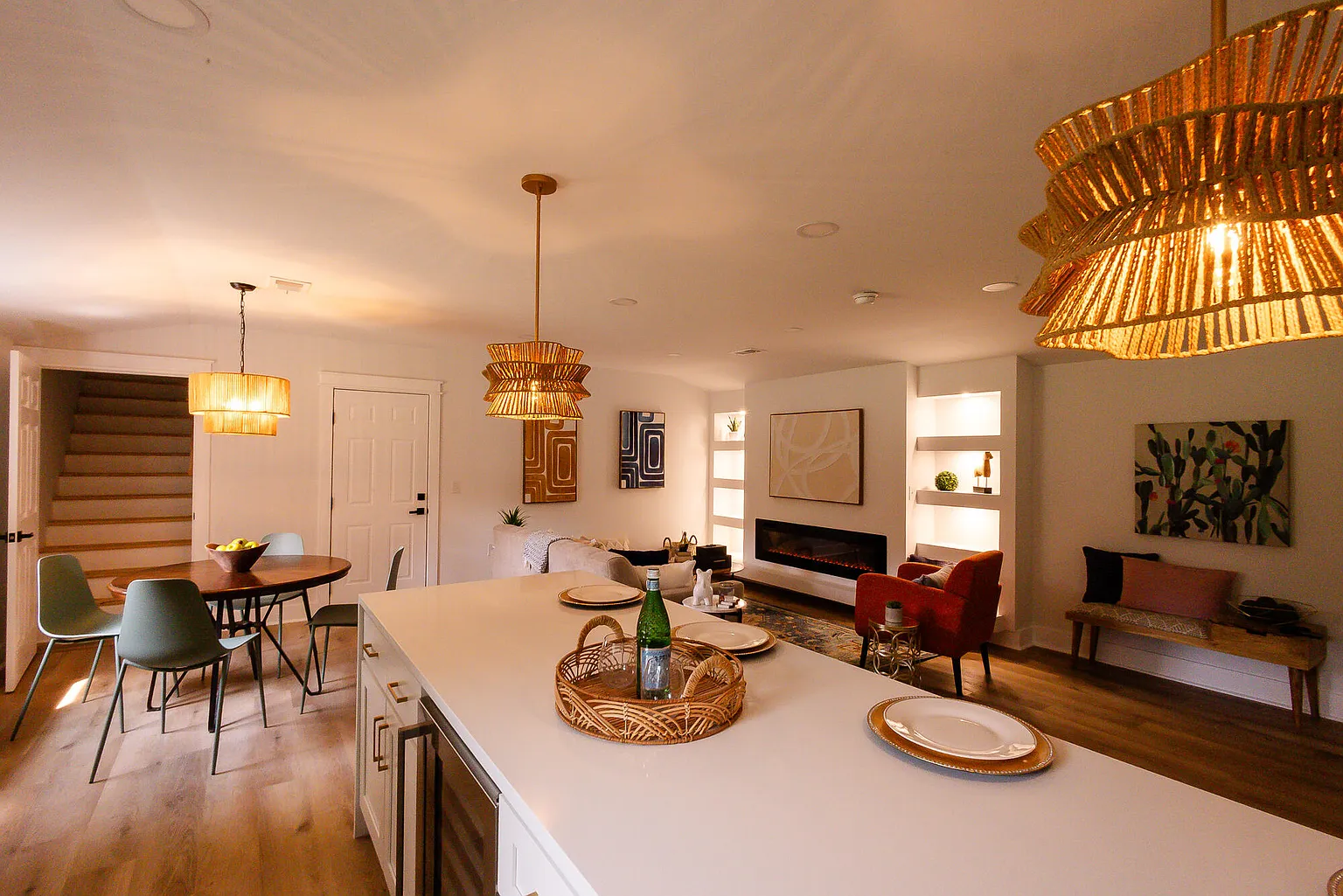Modern Open-Concept Living with Statement Lighting
Street
Lem Rd
State
South Carolina
City
Cordesville
Bedrooms
Bathrooms
Description
This project involved a complete open-concept renovation that seamlessly integrates the kitchen, dining, and living spaces into a cohesive, modern environment. The renovation featured crisp white kitchen cabinetry with fluted wood island details and white quartz countertops, creating a sophisticated foundation for the entertaining spaces. The design showcases dramatic statement lighting with multiple tiered woven pendant fixtures that provide both ambient lighting and striking visual focal points throughout the open floor plan. A sleek linear electric fireplace with built-in shelving creates a contemporary focal point in the living area, while natural hardwood flooring flows throughout all spaces for visual continuity. The color palette combines neutral whites and warm wood tones with bold accent pieces including vibrant orange mid-century modern chairs and colorful geometric artwork in mustard yellow and navy blue. The living area features comfortable neutral sectional seating arranged around a vintage-inspired area rug with traditional patterns in blues and oranges. Modern dining furniture with sage green chairs complements the kitchen's aesthetic while maintaining the contemporary feel. Built-in display shelving provides both storage and opportunities to showcase decorative objects and plants, while the overall design successfully balances functionality with sophisticated style to create an ideal space for both daily living and entertaining.



Project Photos










